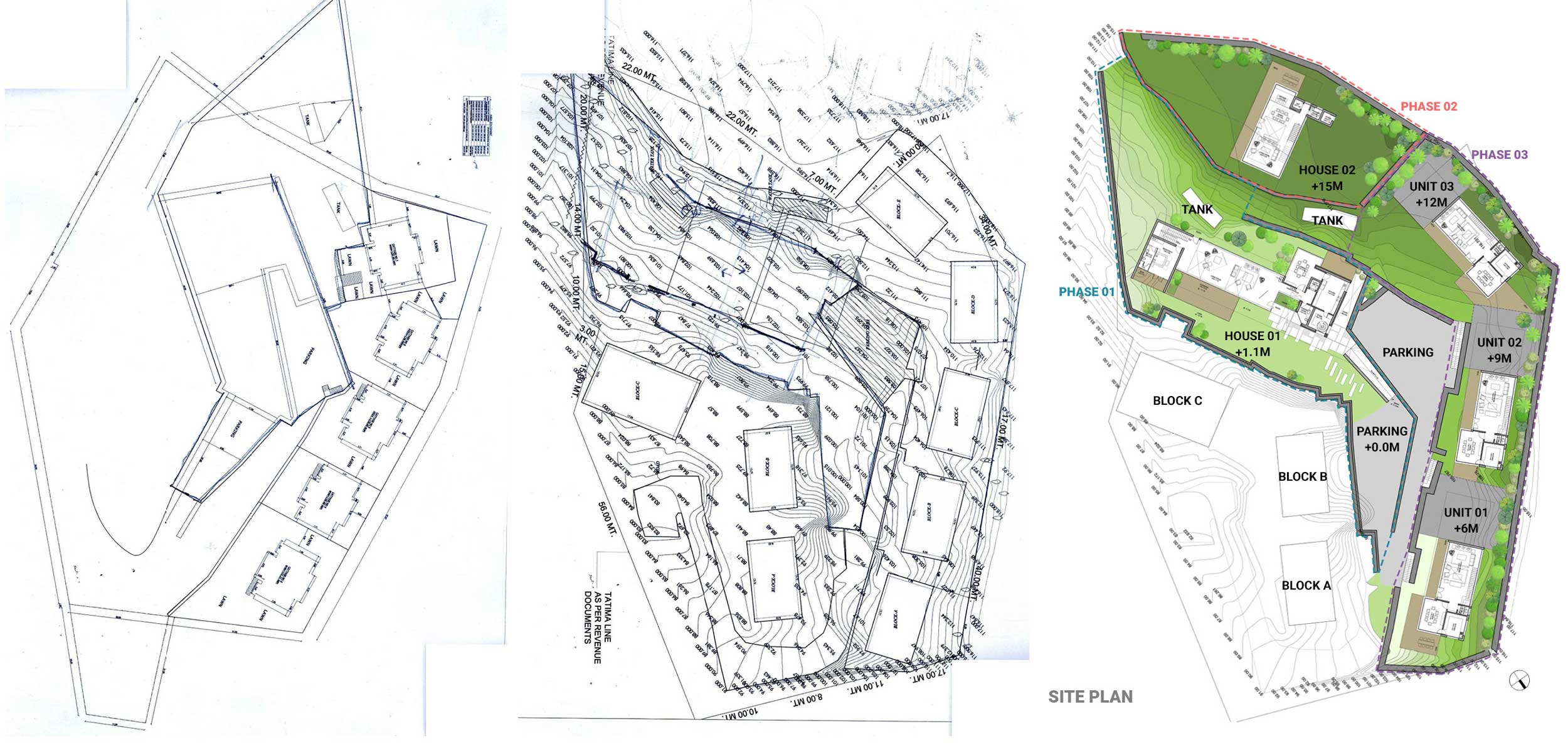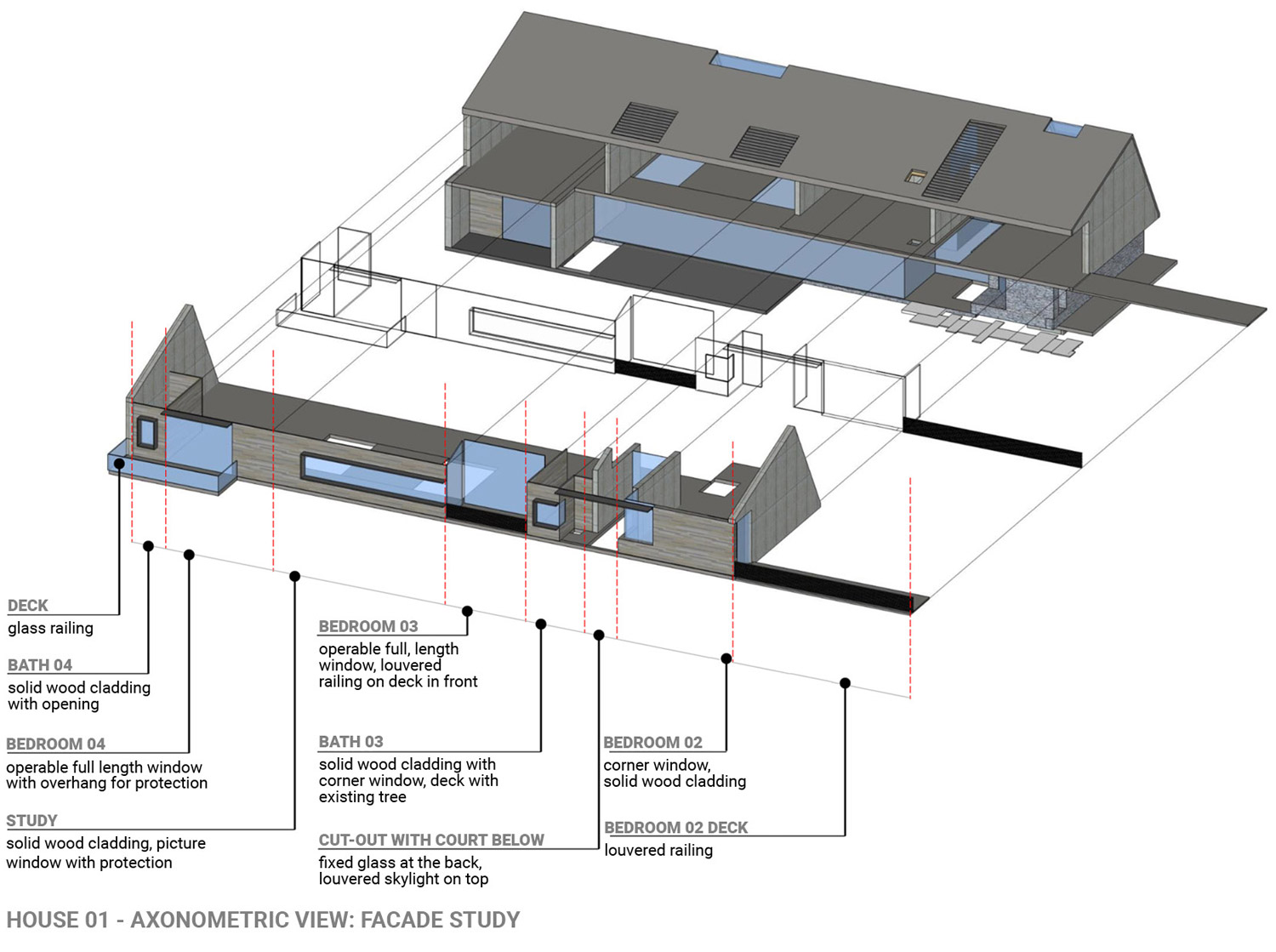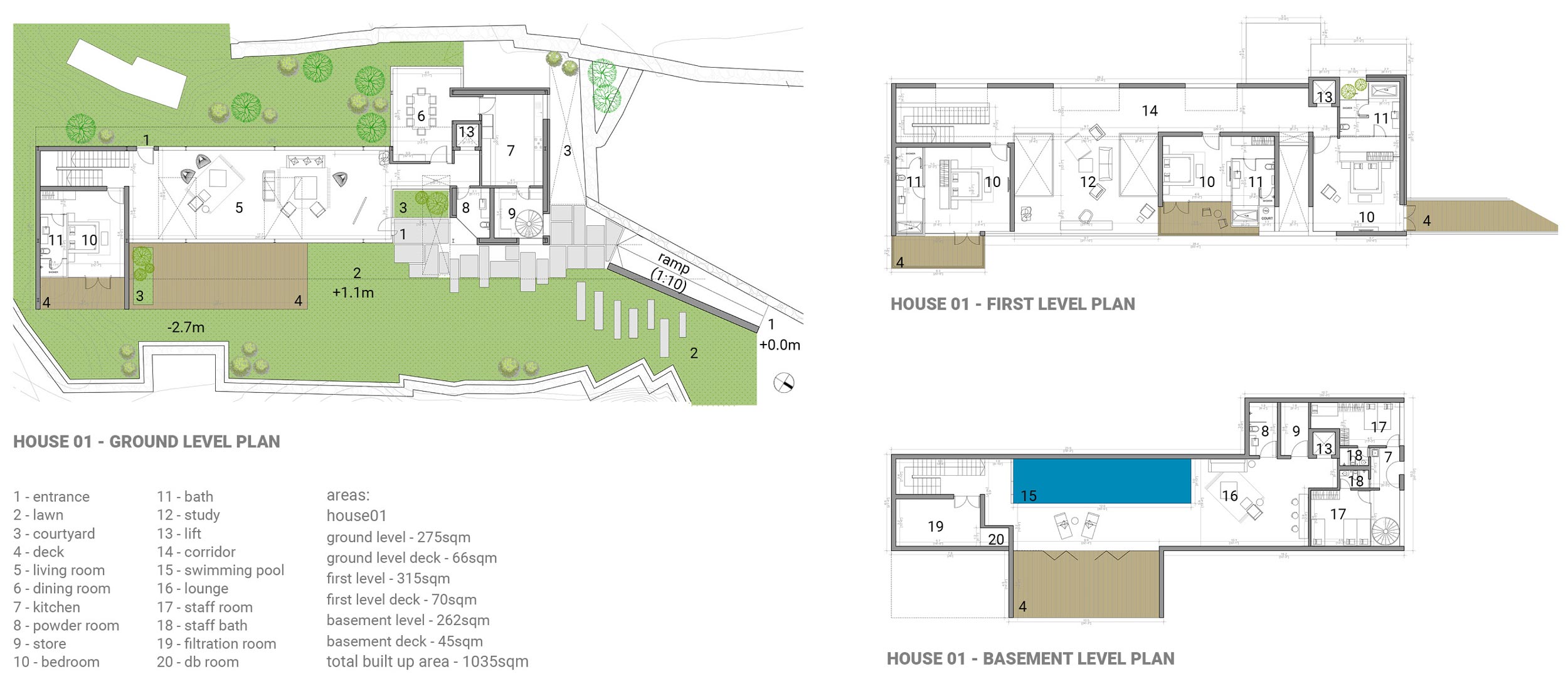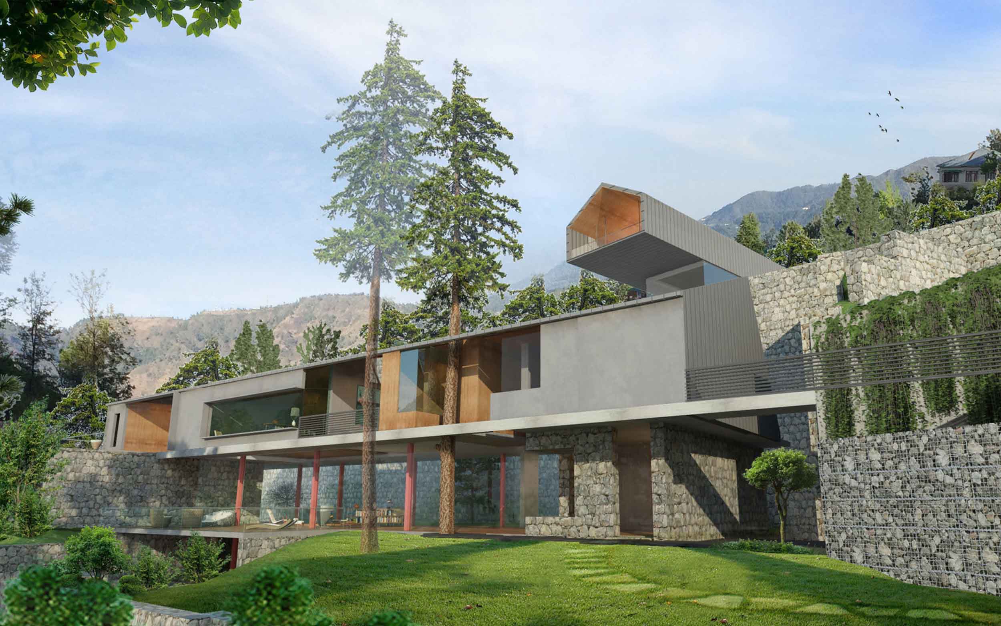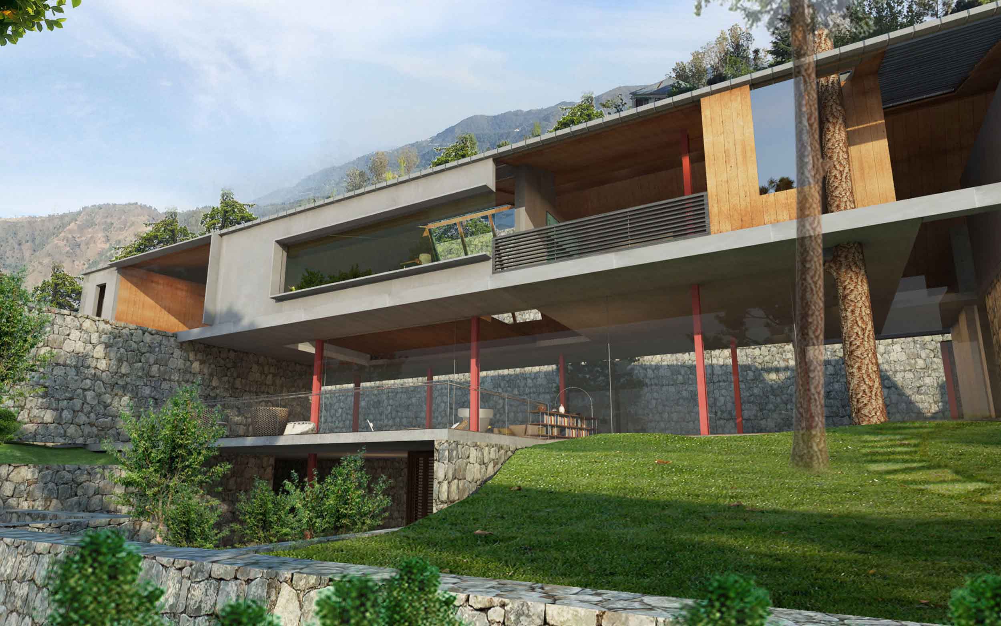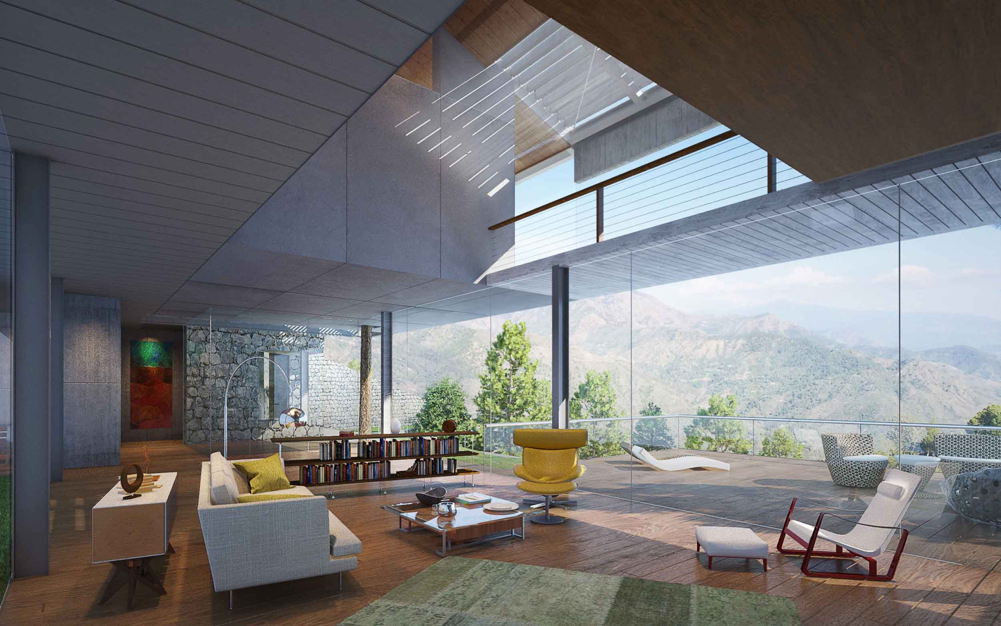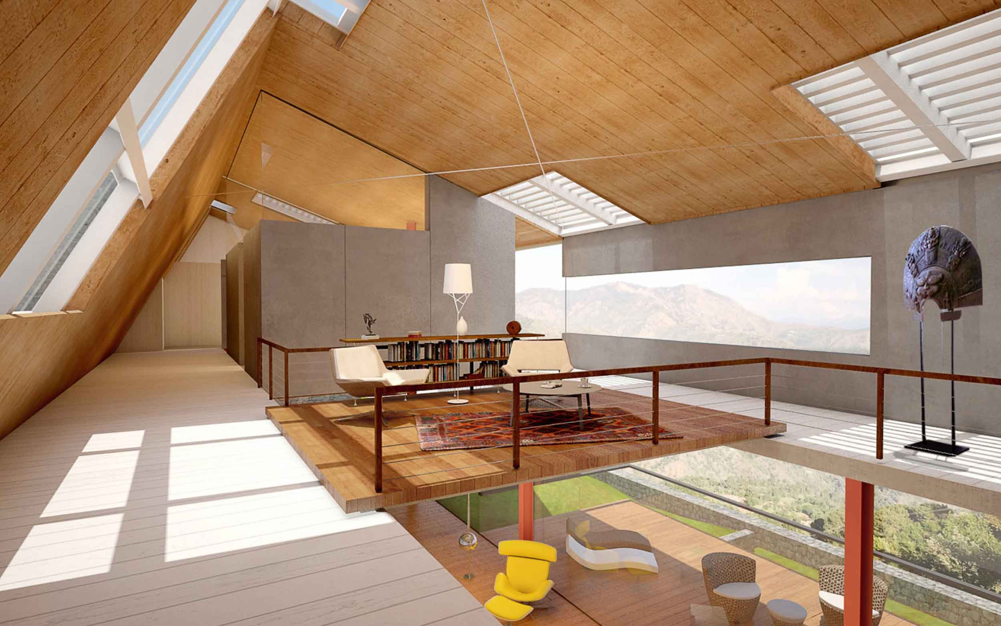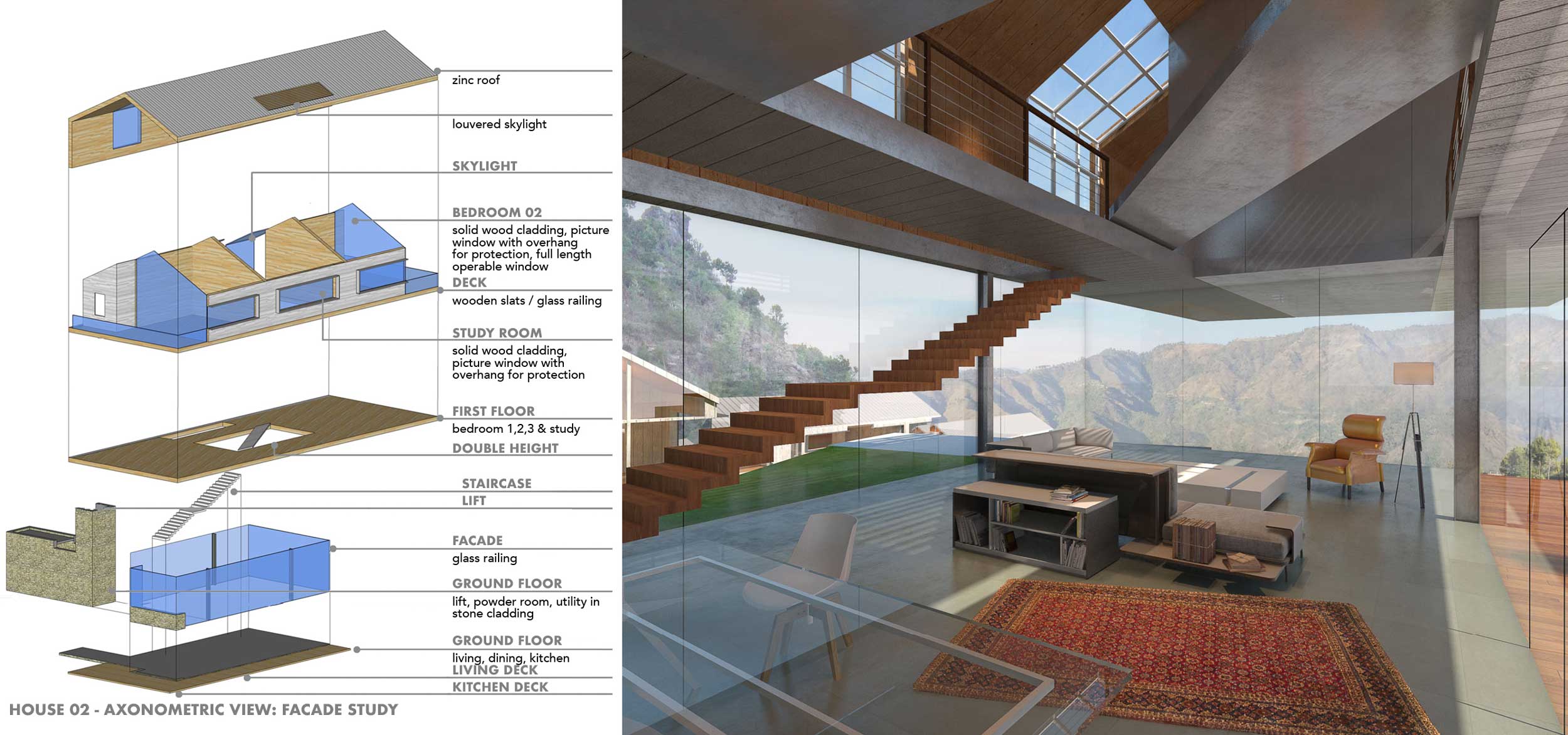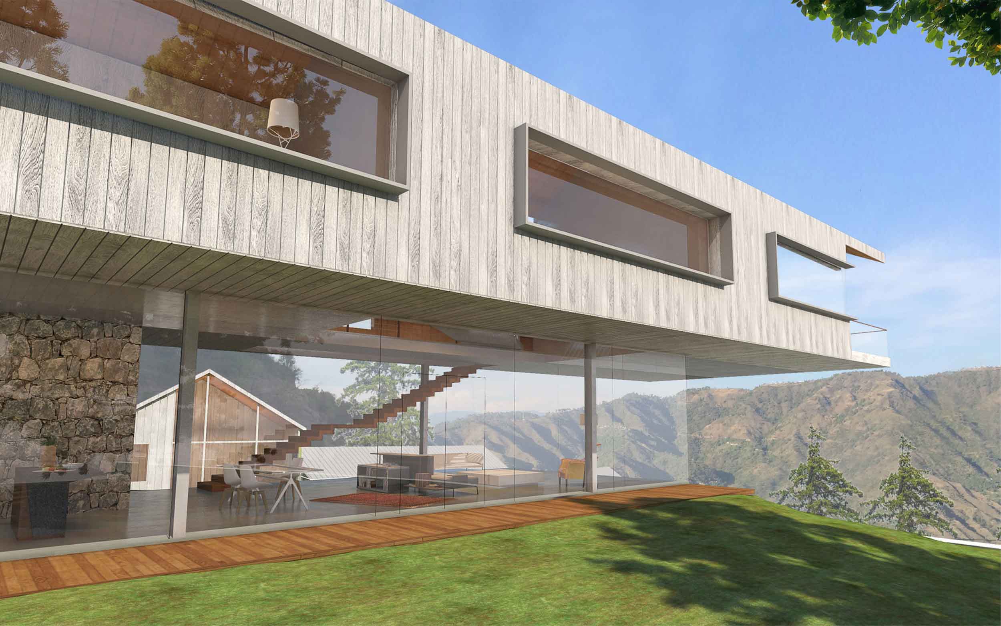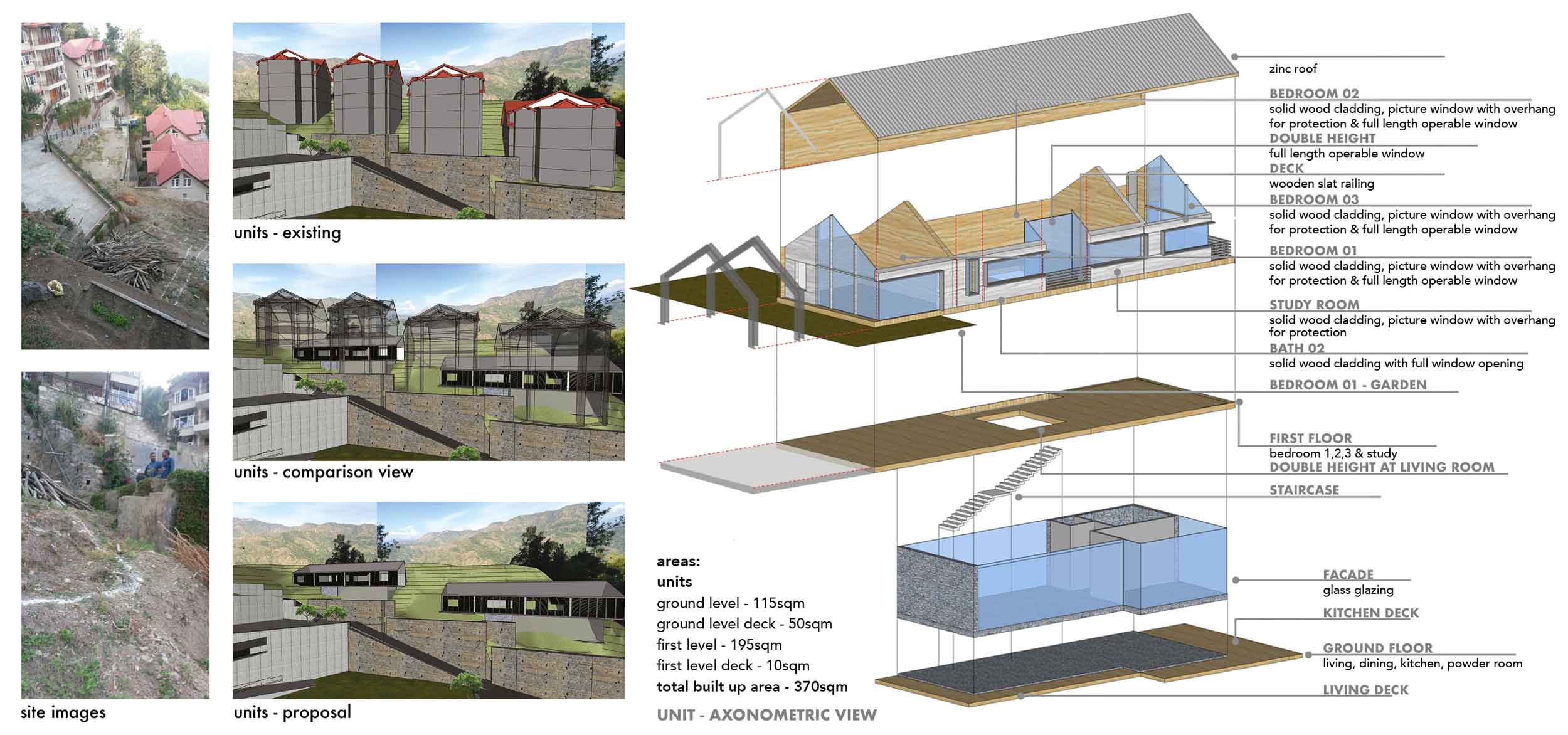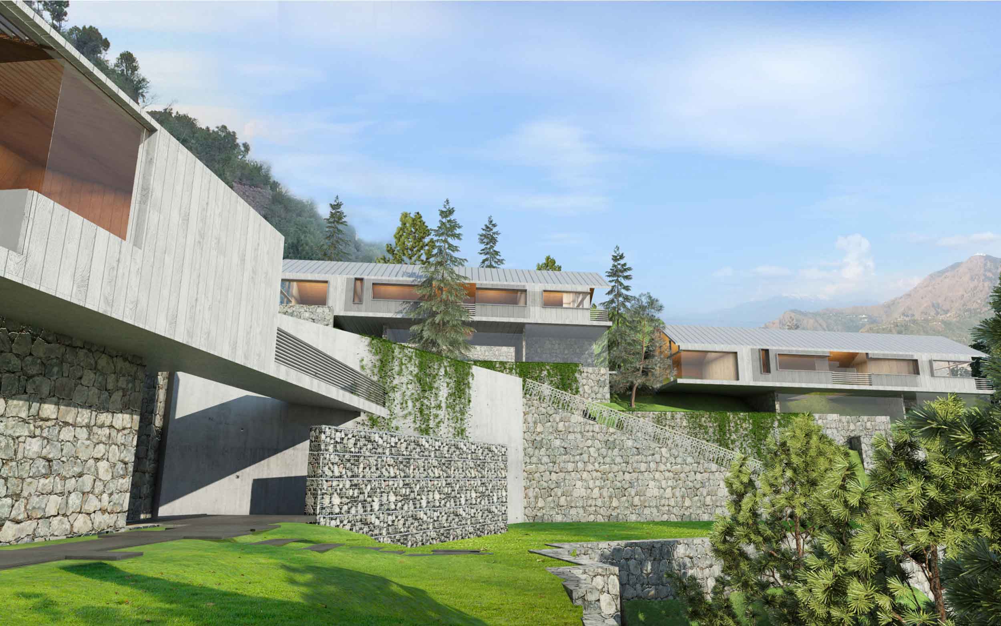Co-Living Space, Salogra: Reimagining the Future of Living Spaces
Objective: The client wanted to build a holiday home for his family in a short time span and redevelop the acquired site and property.
Process: Site Survey & Research, User Research, Interviews, Synthesis, Insights, Ideation, Participatory Design, Prototype, Concept Directions, Feedback and Iteration, Co-creation workshops, Stakeholder Mapping, 3D Models, Renderings and Presentation.
Solution: We design the house in layers for adaptability, change, flexibility, and deconstruction – in terms of construction methods and planning. The site was developed to give the owner the freedom to rent or lease the units to extended family and friends on a long-term basis. Local stone and materials that can be repurposed were selected for construction. All the houses are designed with a grid, standard measurement, and materials to avoid wastage.
Learnings: Active listening and open-ended conversations reveal many insights which might have been otherwise ignored. Convincing clients to make changes towards results they can’t gauge immediately or in the immediate future is extremely difficult. The way we worked around this was to build in phases. If the clients were convinced about the return of investment towards sustainable practices in the first phase, they would use it in the next phase & the future projects.
Time: 2 years
Role: Architect, Project Manager, Environment Design, User Experience Designer
Concept:
We design a new house for the client on the newly acquired site but also proposed a redesign for the existing buildings. The client was keen on getting the structure up in short period of six months. Thus, a clean minimal modern barn with a steel structure was proposed. We kept the form of rural architecture alive with a contemporary language.

Design:
Methods used: Interviews, Co-creation Workshops, Collaboration, Participatory Design.
Our initial design was as per the clients brief. However, through open conversation we drilled down to the core problem rather than jumping to a solution. We realised that each generation was breaking down the house and rebuilding because it the spaces didn’t fit their needs anymore. This really was not a sustainable solution. We thus designed the house with the future generations and their possible needs in mind.

Design Values:
We kept the spaces open and flexible to avoid compartmentalization. The spaces were oriented to reveal the panoramic views. A steel structure, zinc roof, composite panels, local stone, and wood were selected as construction materials as they are durable, versatile, and can be re-used, re-purposed and re-cycled. Standard material and sizes were used across the site to minimize waste.

Form
The simplicity of form.
Reflecting the form of the local architecture.

Function
Open up spaces to create flowing, unified spaces.
Design for future flexibility.

Context
Use of the natural site topography & contours.
Visual connection with the surroundings.

Technology
Quick construction methods.
Construction materials that can be reused: steel framework & demountable panels.
Design for deconstruction

Modification
Reduce heights to open up the views.
Design for ease of maintenance and upgrade.
Take a whole life cost approach.

Reuse
Reuse & re-purpose reclaimed and rescued material from the site.
Design with the material end of life in mind.
Planning:
Despite its barn-like shape, the house has typical Himachal home details, reflecting the vernacular architecture. The home’s floor-to-ceiling windows worked conjunction with the cantilevered floor overhang to bring in and capture heat from the low winter sun and shade the home from summer rays. The roof was also designed to harvest rainwater. The language of clean lines followed through to the overhangs, skylights, double heights, and decks. The lower level / public area of the house was kept transparent. The upper level / private areas were more solid and opaque with large picture windows. Windows in all rooms allow the home to fully take advantage of its idyllic location, where each house can look out over the serene valleys and mountains. The threshold between the interior and exterior was constantly blurred.
The surrounding units were designed in congruence with the main house. Purity and simplicity were at the basis of the design. The units were positioned such that they each has a visual connection with the other and with the surrounding vista. We also focused on bring down the height of the existing units so that view to the mountains behind could be opened. Every window in each house captured a picturesque view of the surrounding.
Reflection:
There is a neglect of sustainability in the domestic individual home sphere. However, I think is still an important site and space for the practices which shape how and why consumers use certain products and services, how waste is generated, and ultimately how this might be changed. Clients would be more willing to include sustainable practices & materials in their homes if they had a service build around it, which would make maintaining a home easier for them.
In this project I realized convincing clients make changes towards results they can’t gauge immediately or in the immediate future is extremely difficult. The way we worked around this was to build in phases. If the clients were convinced about the return of investment towards sustainable practices in the first phase, they would use it in the next phase & the future projects.

